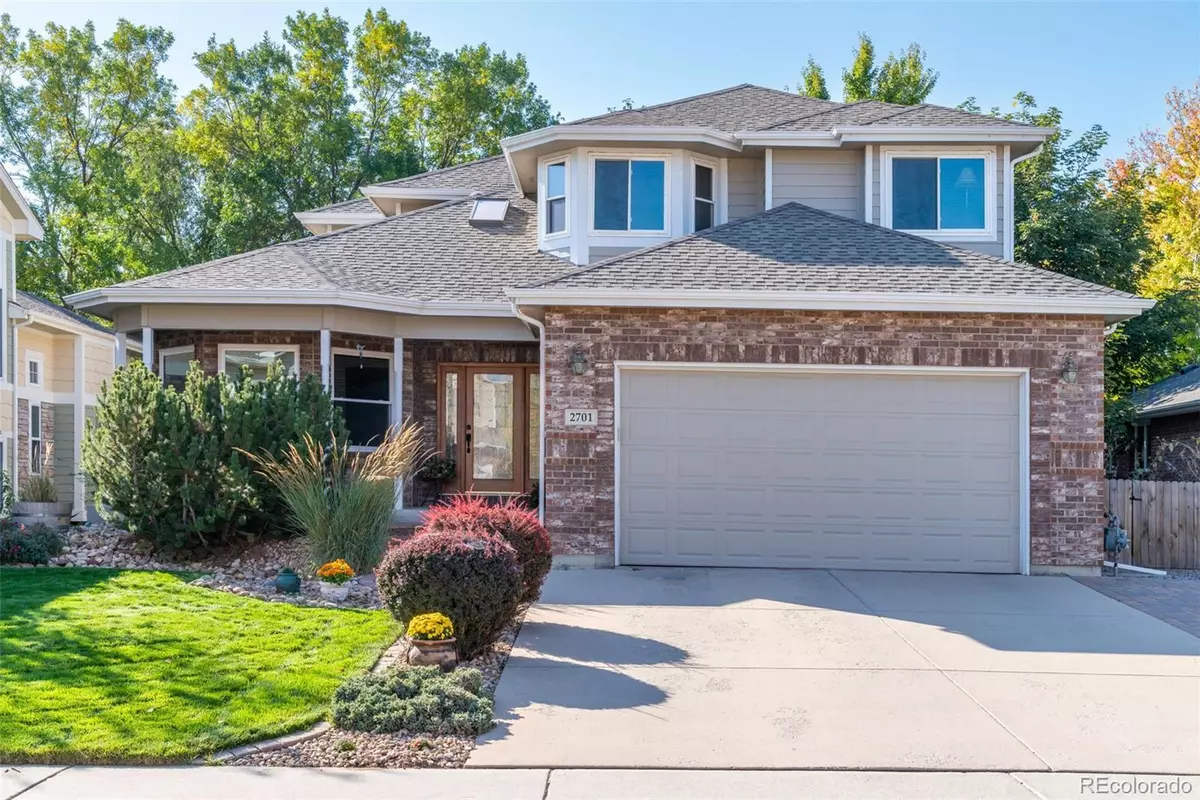$784,900
For more information regarding the value of a property, please contact us for a free consultation.
2701 Falcon DR Longmont, CO 80503
5 Beds
4 Baths
3,745 SqFt
Key Details
Sold Price $784,900
Property Type Single Family Home
Sub Type Single Family Residence
Listing Status Sold
Purchase Type For Sale
Square Footage 3,745 sqft
Price per Sqft $209
Subdivision Westlake Manor
MLS Listing ID 5672350
Sold Date 12/19/24
Bedrooms 5
Full Baths 1
Half Baths 1
Three Quarter Bath 2
Condo Fees $410
HOA Fees $34
HOA Y/N Yes
Abv Grd Liv Area 2,499
Originating Board recolorado
Year Built 2001
Annual Tax Amount $4,818
Tax Year 2023
Lot Size 7,405 Sqft
Acres 0.17
Property Description
Welcome to 2701 Falcon Drive! This rustic contemporary home is situated on a beautiful tree lined street located in the Westlake Manors neighborhood. Renovations throughout, this home is sure to impress you from the moment you arrive. The contemporary yet classic layout, design and features will take your breath away. The living space flows seamlessly into the Dining Room and Kitchen. From the Stainless Steel Appliances to the island to the stunning wood beam, this will give you reason to spend more time in the Kitchen. Continue through the main level where you will find the spacious Family Room, Office, Laundry Room and 1/2 Bathroom. Main level Hardwood floors, stone gas fireplace, bay windows, skylight and gleaming windows are just a few special features. Head upstairs to the Primary Suite featuring a separate room with French Doors - perfect for a nursery, home office or cozy reading nook, 5-piece custom designed Bathroom and walk-in closet! Two additional Bedrooms plus a 3/4 Bathroom finish out the upstairs. You'll be pleased to find a spacious Family Room with a one-of-a-kind wet bar, two Bedrooms with egress windows, 3/4 Bathroom and plenty of storage space in the Basement. Sit back, relax and enjoy your private backyard oasis with a custom brick patio, firepit, garden boxes, yard and mature landscaping backing to open space and walking trail. You'll also appreciate the oversized, finished 2-car attached garage complete with built-in shelving. New Roof Feb 2024. Recent renovations in 2020 include: flooring (hardwood + carpet), Champion windows, blinds, hardware, paint, patio door with interior pull blinds, fireplace, kitchen, laundry room door, bathrooms, finished basement with wet bar and egress windows PLUS so much more!! Longmont's NextLight Fiber Internet. Located minutes from McIntosh Lake, Playground, Tennis Courts and restaurants with easy access to Highway 66, Foothills and Downtown Longmont. This home is ABSOLUTELY GORGEOUS...don't miss it!
Location
State CO
County Boulder
Rooms
Basement Finished, Full, Interior Entry
Interior
Interior Features Breakfast Nook, Built-in Features, Ceiling Fan(s), Entrance Foyer, Five Piece Bath, Granite Counters, High Ceilings, Kitchen Island, Open Floorplan, Primary Suite, Radon Mitigation System, Utility Sink, Vaulted Ceiling(s), Walk-In Closet(s), Wet Bar
Heating Forced Air, Natural Gas
Cooling Central Air
Flooring Carpet, Tile, Wood
Fireplaces Number 1
Fireplaces Type Family Room, Gas
Fireplace Y
Appliance Bar Fridge, Dishwasher, Disposal, Humidifier, Microwave, Oven, Range, Refrigerator, Sump Pump, Tankless Water Heater
Laundry In Unit
Exterior
Exterior Feature Garden, Lighting, Private Yard, Rain Gutters
Parking Features Dry Walled, Exterior Access Door, Finished, Floor Coating, Lighted, Oversized, Storage
Garage Spaces 2.0
Fence Full
Utilities Available Cable Available, Electricity Connected, Natural Gas Connected
Roof Type Composition
Total Parking Spaces 2
Garage Yes
Building
Lot Description Greenbelt
Sewer Public Sewer
Water Public
Level or Stories Two
Structure Type Brick,Frame,Wood Siding
Schools
Elementary Schools Hygiene
Middle Schools Westview
High Schools Longmont
School District St. Vrain Valley Re-1J
Others
Senior Community No
Ownership Individual
Acceptable Financing Cash, Conventional, FHA, VA Loan
Listing Terms Cash, Conventional, FHA, VA Loan
Special Listing Condition None
Pets Allowed Cats OK, Dogs OK
Read Less
Want to know what your home might be worth? Contact us for a FREE valuation!

Our team is ready to help you sell your home for the highest possible price ASAP

© 2024 METROLIST, INC., DBA RECOLORADO® – All Rights Reserved
6455 S. Yosemite St., Suite 500 Greenwood Village, CO 80111 USA
Bought with Compass - Boulder






