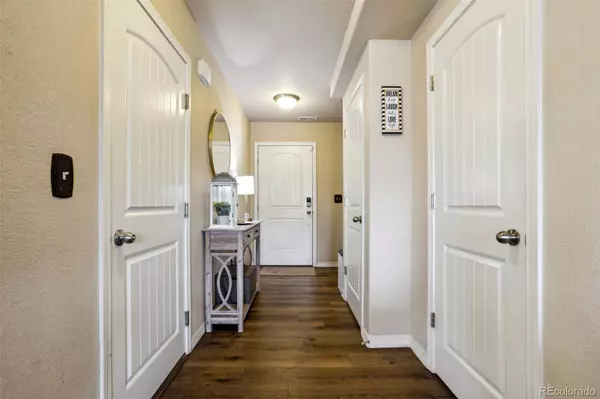$450,000
For more information regarding the value of a property, please contact us for a free consultation.
7932 Maiden CT Peyton, CO 80831
3 Beds
3 Baths
1,848 SqFt
Key Details
Sold Price $450,000
Property Type Single Family Home
Sub Type Single Family Residence
Listing Status Sold
Purchase Type For Sale
Square Footage 1,848 sqft
Price per Sqft $243
Subdivision Bent Grass Residential
MLS Listing ID 5275706
Sold Date 12/13/24
Bedrooms 3
Full Baths 2
Half Baths 1
Condo Fees $195
HOA Fees $195/mo
HOA Y/N Yes
Abv Grd Liv Area 1,848
Originating Board recolorado
Year Built 2016
Annual Tax Amount $2,599
Tax Year 2023
Lot Size 6,098 Sqft
Acres 0.14
Property Description
Gorgeous 3 bedroom 3 bathroom home on a cul-de-sac in the sought after Bent Grass community. The covered front porch warmly greets you as you enter. The eat in kitchen features granite countertops, tile backsplash, stainless steel appliances and a walk in pantry. This area walks out to a nice sized backyard with a large concrete pad, wood pergola, and grass area with underground irrigation. The main level is finished off with a cozy family room and a powder bathroom for guests. Upstairs you will find a generous size primary suite with a soaking tub, free standing shower, dual sinks, and a large walk in closet. There are two additional bedrooms upstairs that share a bathroom, jack and jill style. The upstairs also includes a large laundry room with space for storage. This modern design home has extra windows at every turn that provide an abundance of natural light as well as newer carpet and laminate flooring throughout. The extended driveway has room for all your toys and guests! This home is part of the Woodmen Hills Metro District with access to two community centers with workout areas, pools, and clubhouses. Bonus no HOA!
Location
State CO
County El Paso
Zoning PUD
Interior
Interior Features Eat-in Kitchen, Five Piece Bath, Granite Counters, Pantry, Primary Suite
Heating Forced Air, Natural Gas
Cooling Central Air
Flooring Carpet, Laminate
Fireplace Y
Appliance Dishwasher, Microwave, Range
Exterior
Exterior Feature Private Yard
Parking Features Concrete
Garage Spaces 2.0
Fence Partial
Utilities Available Cable Available, Electricity Connected, Internet Access (Wired), Natural Gas Connected, Phone Connected
Roof Type Architecural Shingle
Total Parking Spaces 2
Garage Yes
Building
Lot Description Cul-De-Sac, Landscaped, Level
Foundation Slab
Sewer Public Sewer
Water Public
Level or Stories Two
Structure Type Frame,Wood Siding
Schools
Elementary Schools Falcon
Middle Schools Falcon
High Schools Falcon
School District District 49
Others
Senior Community No
Ownership Individual
Acceptable Financing Cash, Conventional, FHA, VA Loan
Listing Terms Cash, Conventional, FHA, VA Loan
Special Listing Condition None
Read Less
Want to know what your home might be worth? Contact us for a FREE valuation!

Our team is ready to help you sell your home for the highest possible price ASAP

© 2024 METROLIST, INC., DBA RECOLORADO® – All Rights Reserved
6455 S. Yosemite St., Suite 500 Greenwood Village, CO 80111 USA
Bought with RE/MAX Real Estate Group Inc






