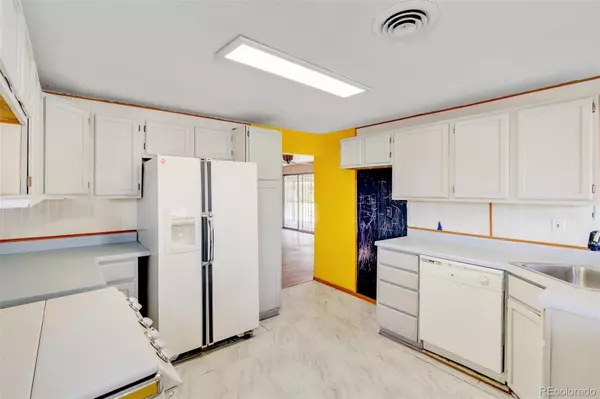$430,000
For more information regarding the value of a property, please contact us for a free consultation.
5330 Perry ST Denver, CO 80212
4 Beds
2 Baths
1,380 SqFt
Key Details
Sold Price $430,000
Property Type Single Family Home
Sub Type Single Family Residence
Listing Status Sold
Purchase Type For Sale
Square Footage 1,380 sqft
Price per Sqft $311
Subdivision Berkeley Gardens
MLS Listing ID 1951926
Sold Date 11/06/24
Bedrooms 4
Full Baths 1
Three Quarter Bath 1
HOA Y/N No
Originating Board recolorado
Year Built 1943
Annual Tax Amount $5,015
Tax Year 2023
Lot Size 10,018 Sqft
Acres 0.23
Property Description
Welcome home to this great property near Regis University, located on a quiet, dead end street (no through traffic!). The lot is over 10,000 square feet and the property includes the main home and an extra large garage. The primary bedroom is large for a home of this age and it has an ensuite bathroom, which you just don't see in a home from 1942. There are hardwood floors, curved ceilings and original plaster walls in the bright and sunny living room. There are 3 additional bedrooms and an additional full bathroom. The kitchen includes a vintage stove that you just have to see! Located off of the living room and accessed via a sliding glass door is a large covered patio and the spacious yard with a beautiful, huge tree providing so much shade. There is a cute playhouse in the yard, plus ample space for your own urban farm! The extra large garage has a workshop space in the back and extra tall doors for your RV or camper. The home needs some updates and repairs and is priced as such. It would be a great candidate for a Renovation Loan! Reach out the listing agent for more information. Bring your imagination to this great neighborhood near Tennyson St, the Willis Case Golf Course, and its just a block away from the Lowell Ponds State Wildlife Area. Bring your imagination and earn some sweat equity!
Location
State CO
County Adams
Zoning R-2
Rooms
Main Level Bedrooms 4
Interior
Heating Forced Air
Cooling None
Flooring Carpet, Tile, Wood
Fireplace Y
Appliance Dishwasher, Oven, Refrigerator
Exterior
Exterior Feature Private Yard
Garage 220 Volts, Concrete, Insulated Garage, Lighted, Oversized, Storage
Garage Spaces 2.0
Fence Full
Utilities Available Cable Available, Electricity Connected, Natural Gas Connected
Roof Type Composition
Parking Type 220 Volts, Concrete, Insulated Garage, Lighted, Oversized, Storage
Total Parking Spaces 2
Garage No
Building
Lot Description Cul-De-Sac, Near Public Transit
Story One
Foundation Slab
Sewer Public Sewer
Water Public
Level or Stories One
Structure Type Frame
Schools
Elementary Schools Tennyson Knolls
Middle Schools Shaw Heights
High Schools Westminster
School District Westminster Public Schools
Others
Senior Community No
Ownership Individual
Acceptable Financing Cash, Conventional, FHA, VA Loan
Listing Terms Cash, Conventional, FHA, VA Loan
Special Listing Condition None
Read Less
Want to know what your home might be worth? Contact us for a FREE valuation!

Our team is ready to help you sell your home for the highest possible price ASAP

© 2024 METROLIST, INC., DBA RECOLORADO® – All Rights Reserved
6455 S. Yosemite St., Suite 500 Greenwood Village, CO 80111 USA
Bought with Milehimodern






