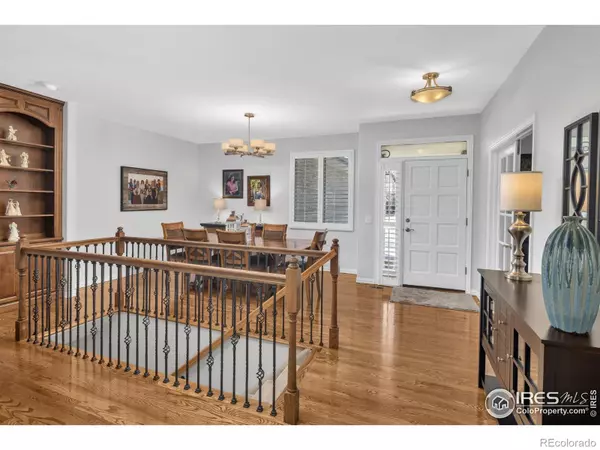$777,000
For more information regarding the value of a property, please contact us for a free consultation.
9038 Winona CT Westminster, CO 80031
5 Beds
3 Baths
3,684 SqFt
Key Details
Sold Price $777,000
Property Type Single Family Home
Sub Type Single Family Residence
Listing Status Sold
Purchase Type For Sale
Square Footage 3,684 sqft
Price per Sqft $210
Subdivision The Pinnacle
MLS Listing ID IR985583
Sold Date 05/22/23
Bedrooms 5
Full Baths 3
Condo Fees $310
HOA Fees $25/ann
HOA Y/N Yes
Originating Board recolorado
Year Built 1999
Annual Tax Amount $3,756
Tax Year 2022
Lot Size 9,147 Sqft
Acres 0.21
Property Description
Unmatched quality and exceptional care have been given to this fabulous all-brick ranch home with an impressive finished basement, perfect for multi-generation living. The covered front porch and sun-soaked foyer welcome you inside while the plantation shutters and immaculate hardwood will keep you smiling. Work from home in the convenient main floor office right off the foyer with French doors and connect with your family in the living room with tray ceiling and gas fireplace. The stunning kitchen includes custom maple cabinets, gorgeous slab granite, stainless steel appliances, induction cooktop, beautiful backsplash & don't miss the convenient pantry on your way to the laundry room. The luxurious primary suite features an attractive faux wood accent wall, bathroom with Roman shower, soaking tub, brilliant white vanity and large walk-in closet. The basement is tastefully and completely finished with a kitchen, two bedrooms, a generous bathroom, a miniature play room (or very cute storage) under the stairs plus additional storage room. Entertain and relax out back on the expansive patio and enjoy the mature trees and privacy this summer. You'll love the fully finished oversized 3-car garage, west facing driveway, and the quiet, wide street. Just minutes to shopping, dining, golfing, parks & entertainment and an easy commute to Denver and Boulder. With low HOA fees & NO Metro Tax, this hidden gem won't last long! Showings start Friday, April 21 at 3:00. No open house.
Location
State CO
County Adams
Zoning res
Rooms
Basement Full
Main Level Bedrooms 3
Interior
Interior Features Eat-in Kitchen, Five Piece Bath, Open Floorplan, Pantry, Radon Mitigation System, Walk-In Closet(s), Wet Bar
Heating Forced Air
Cooling Central Air
Flooring Tile, Wood
Fireplaces Type Gas, Living Room
Fireplace N
Appliance Dishwasher, Disposal, Dryer, Microwave, Oven, Refrigerator, Washer
Laundry In Unit
Exterior
Garage Spaces 3.0
Fence Fenced
Utilities Available Electricity Available, Natural Gas Available
Roof Type Composition
Total Parking Spaces 3
Garage Yes
Building
Lot Description Level, Sprinklers In Front
Story One
Sewer Public Sewer
Water Public
Level or Stories One
Structure Type Brick,Wood Frame
Schools
Elementary Schools Mesa
Middle Schools Shaw Heights
High Schools Other
School District Westminster Public Schools
Others
Ownership Individual
Acceptable Financing Cash, Conventional, FHA, VA Loan
Listing Terms Cash, Conventional, FHA, VA Loan
Read Less
Want to know what your home might be worth? Contact us for a FREE valuation!

Our team is ready to help you sell your home for the highest possible price ASAP

© 2024 METROLIST, INC., DBA RECOLORADO® – All Rights Reserved
6455 S. Yosemite St., Suite 500 Greenwood Village, CO 80111 USA
Bought with Keller Williams Advantage Realty LLC






