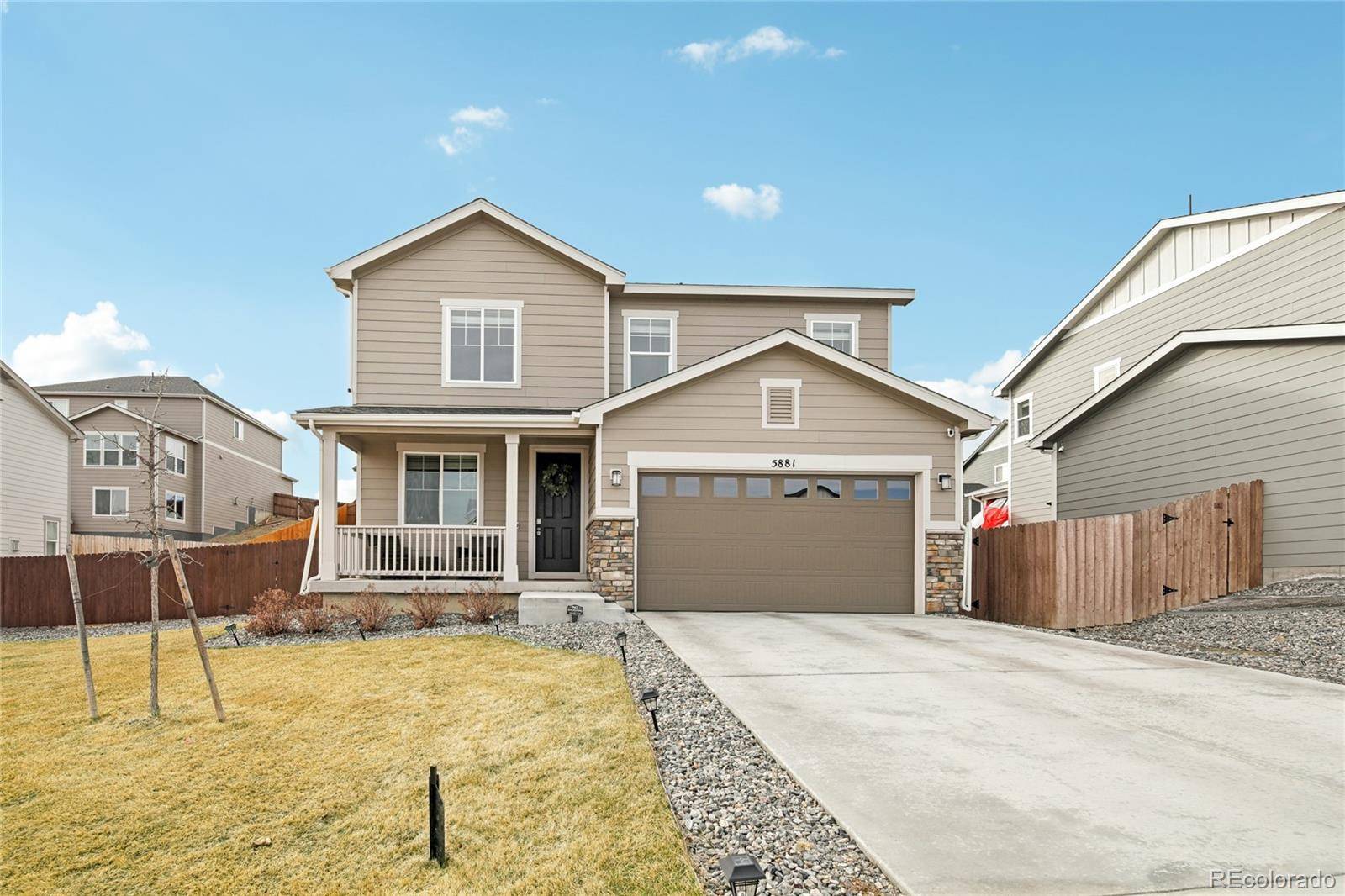5881 Bay Hill CT Windsor, CO 80528
3 Beds
3 Baths
2,178 SqFt
OPEN HOUSE
Sat Apr 05, 12:00pm - 2:00pm
UPDATED:
Key Details
Property Type Single Family Home
Sub Type Single Family Residence
Listing Status Active
Purchase Type For Sale
Square Footage 2,178 sqft
Price per Sqft $260
Subdivision Windsor Villages At Ptarmigan
MLS Listing ID 2246359
Bedrooms 3
Full Baths 1
Half Baths 1
Three Quarter Bath 1
Condo Fees $94
HOA Fees $94/mo
HOA Y/N Yes
Abv Grd Liv Area 2,178
Originating Board recolorado
Year Built 2022
Annual Tax Amount $5,071
Tax Year 2023
Lot Size 7,405 Sqft
Acres 0.17
Property Sub-Type Single Family Residence
Property Description
Location
State CO
County Larimer
Rooms
Basement Crawl Space
Interior
Interior Features High Ceilings, Kitchen Island, Open Floorplan, Pantry, Smoke Free, Sound System, Stone Counters, Walk-In Closet(s)
Heating Forced Air, Natural Gas
Cooling Central Air
Flooring Carpet, Tile, Vinyl
Fireplaces Number 1
Fireplaces Type Gas, Gas Log, Living Room
Fireplace Y
Appliance Dishwasher, Disposal, Dryer, Gas Water Heater, Microwave, Refrigerator, Self Cleaning Oven, Washer
Exterior
Exterior Feature Lighting, Private Yard, Rain Gutters
Parking Features Concrete, Lighted, Smart Garage Door
Garage Spaces 2.0
Fence Full
Utilities Available Cable Available, Electricity Connected, Internet Access (Wired), Natural Gas Connected
Roof Type Architecural Shingle
Total Parking Spaces 2
Garage Yes
Building
Lot Description Cul-De-Sac, Landscaped, Sprinklers In Front, Sprinklers In Rear
Sewer Public Sewer
Water Public
Level or Stories Two
Structure Type Cement Siding,Stone
Schools
Elementary Schools Zach
Middle Schools Preston
High Schools Fossil Ridge
School District Poudre R-1
Others
Senior Community No
Ownership Individual
Acceptable Financing Cash, Conventional, FHA, VA Loan
Listing Terms Cash, Conventional, FHA, VA Loan
Special Listing Condition None
Pets Allowed Cats OK, Dogs OK, Yes
Virtual Tour https://my.matterport.com/show/?m=7rpo7YSfdZz&mls=1

6455 S. Yosemite St., Suite 500 Greenwood Village, CO 80111 USA





