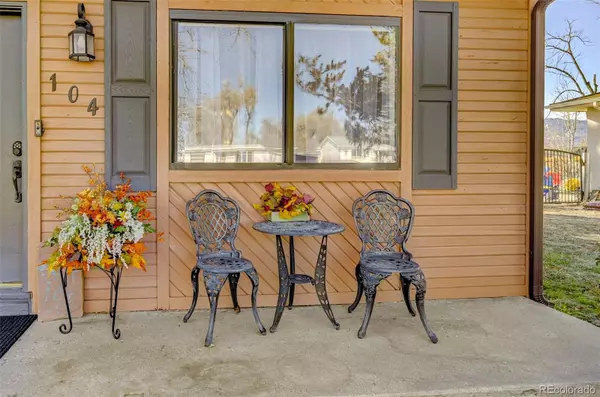104 Security BLVD Colorado Springs, CO 80911
2 Beds
2 Baths
1,780 SqFt
UPDATED:
01/05/2025 09:35 PM
Key Details
Property Type Single Family Home
Sub Type Single Family Residence
Listing Status Active
Purchase Type For Sale
Square Footage 1,780 sqft
Price per Sqft $174
Subdivision Security
MLS Listing ID 4551561
Bedrooms 2
Full Baths 1
Three Quarter Bath 1
HOA Y/N No
Abv Grd Liv Area 1,780
Originating Board recolorado
Year Built 1955
Annual Tax Amount $930
Tax Year 2023
Lot Size 0.360 Acres
Acres 0.36
Property Description
The spacious master bedroom is a true retreat, offering ample space for a seating area, with two walkouts that seamlessly connect you to nature and a large walk-in closet with cedar wood backing. The master bath provides ultimate relaxation with its oversized soaking tub, or take advantage of the full size sit-down shower in the ¾ bath. Looking for a flexible space to fit your lifestyle? The additional room, which includes laundry facilities and partial kitchen setup, can easily transform into a third bedroom, home office, or extra living area—an ideal solution for multi-family, multi-generational living needs and/or potential income generation.
Home is designed for ultimate comfort, featuring a 3-zone heating system that allows individualized temperature control throughout. Large windows flood the home with natural sunlight, creating a bright and welcoming atmosphere. Outdoor enthusiasts will love the large covered deck and the privacy of the fenced backyard. The property features a 2.5-vehicle garage, a pigeon/chicken coop, and four mature fruit trees to enjoy seasonal harvests.
Don't miss out on this versatile home that offers comfort, plenty of space and that warm home feeling.
Location
State CO
County El Paso
Zoning RS-5000
Rooms
Basement Crawl Space
Main Level Bedrooms 2
Interior
Interior Features Ceiling Fan(s), Eat-in Kitchen, High Ceilings, Pantry, Primary Suite
Heating Baseboard, Hot Water
Cooling Other
Flooring Carpet, Laminate, Tile
Fireplaces Number 1
Fireplaces Type Gas, Living Room
Fireplace Y
Appliance Cooktop, Dishwasher, Disposal, Dryer, Microwave, Oven, Refrigerator, Washer
Exterior
Fence Partial
Utilities Available Cable Available, Electricity Connected, Natural Gas Connected
View Mountain(s)
Roof Type Composition
Garage No
Building
Lot Description Level, Near Public Transit
Sewer Public Sewer
Level or Stories One
Structure Type Frame
Schools
Elementary Schools Venetucci
Middle Schools Watson
High Schools Discovery
School District Widefield 3
Others
Senior Community No
Ownership Individual
Acceptable Financing Cash, Conventional, FHA, VA Loan
Listing Terms Cash, Conventional, FHA, VA Loan
Special Listing Condition None

6455 S. Yosemite St., Suite 500 Greenwood Village, CO 80111 USA





