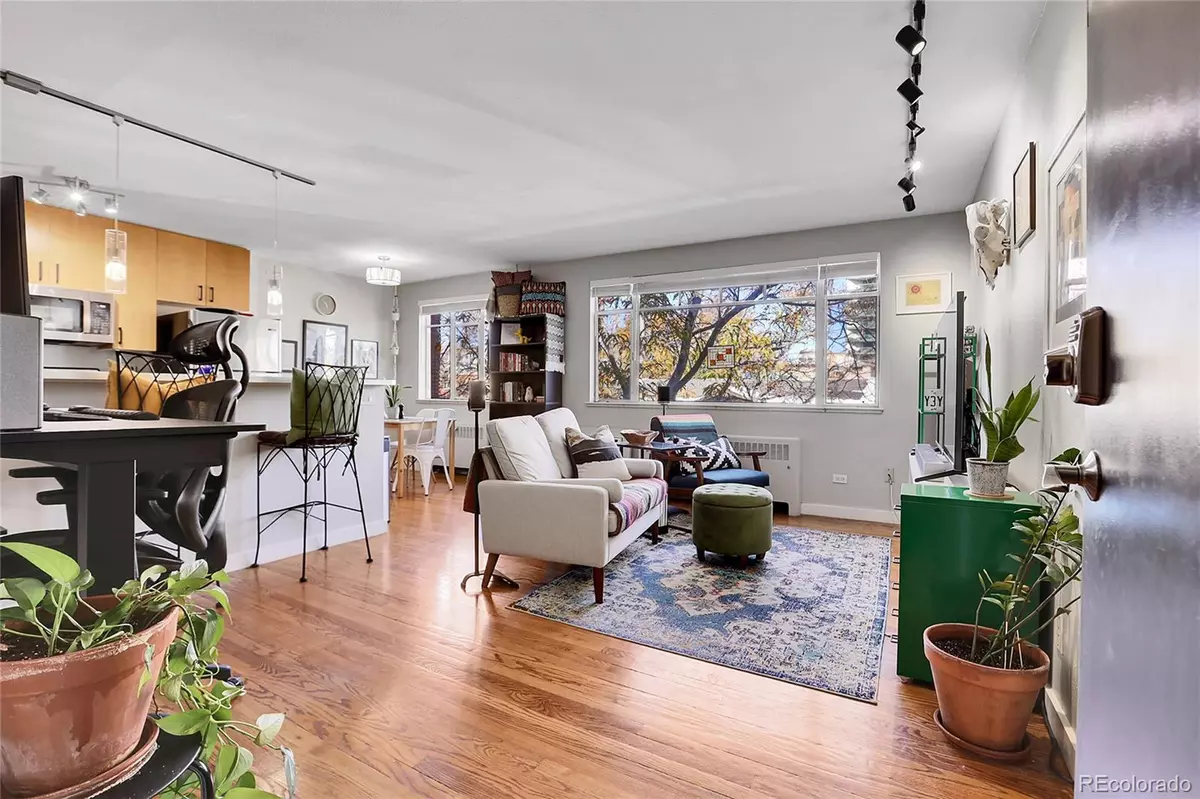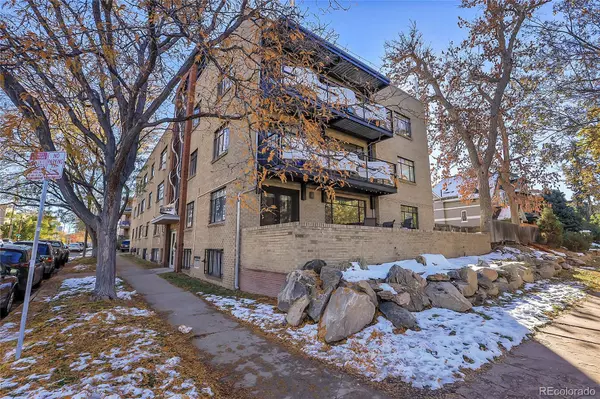
500 E 11th AVE #402 Denver, CO 80203
1 Bed
1 Bath
615 SqFt
UPDATED:
12/12/2024 12:03 AM
Key Details
Property Type Condo
Sub Type Condominium
Listing Status Active
Purchase Type For Sale
Square Footage 615 sqft
Price per Sqft $486
Subdivision Capitol Hill
MLS Listing ID 7537168
Style Urban Contemporary
Bedrooms 1
Full Baths 1
Condo Fees $424
HOA Fees $424/mo
HOA Y/N Yes
Abv Grd Liv Area 615
Originating Board recolorado
Year Built 1951
Annual Tax Amount $1,354
Tax Year 2023
Property Description
Location
State CO
County Denver
Zoning G-MU-5
Rooms
Main Level Bedrooms 1
Interior
Interior Features Ceiling Fan(s), Eat-in Kitchen, Granite Counters, Open Floorplan, Smoke Free
Heating Radiant
Cooling Air Conditioning-Room
Flooring Tile, Wood
Fireplace N
Appliance Dishwasher, Disposal, Microwave, Oven, Range, Refrigerator
Laundry Common Area
Exterior
Parking Features Asphalt
Utilities Available Cable Available, Electricity Connected, Natural Gas Connected, Phone Connected
View City
Roof Type Unknown
Total Parking Spaces 1
Garage No
Building
Lot Description Near Public Transit
Sewer Public Sewer
Level or Stories One
Structure Type Brick
Schools
Elementary Schools Dora Moore
Middle Schools Morey
High Schools East
School District Denver 1
Others
Senior Community No
Ownership Individual
Acceptable Financing Cash, Conventional, FHA, VA Loan
Listing Terms Cash, Conventional, FHA, VA Loan
Special Listing Condition None
Pets Allowed Cats OK, Dogs OK

6455 S. Yosemite St., Suite 500 Greenwood Village, CO 80111 USA






