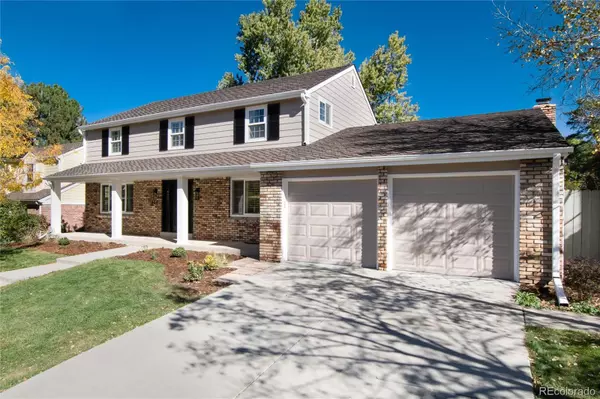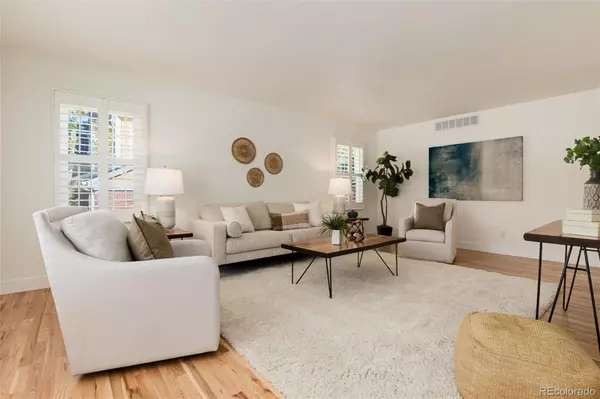
7024 S Oneida CIR Centennial, CO 80112
5 Beds
4 Baths
3,336 SqFt
UPDATED:
12/19/2024 12:02 AM
Key Details
Property Type Single Family Home
Sub Type Single Family Residence
Listing Status Active
Purchase Type For Sale
Square Footage 3,336 sqft
Price per Sqft $359
Subdivision Homestead In The Willows
MLS Listing ID 5175044
Style Traditional
Bedrooms 5
Full Baths 1
Half Baths 1
Three Quarter Bath 2
Condo Fees $1,552
HOA Fees $1,552/ann
HOA Y/N Yes
Abv Grd Liv Area 2,422
Originating Board recolorado
Year Built 1975
Annual Tax Amount $5,176
Tax Year 2023
Lot Size 8,712 Sqft
Acres 0.2
Property Description
Information provided herein is from sources deemed reliable but not guaranteed and is provided without the intention that
any buyer rely upon it. Listing Broker takes no responsibility for its accuracy and all information must be independently
verified by buyers.
Location
State CO
County Arapahoe
Rooms
Basement Bath/Stubbed, Daylight, Finished
Interior
Interior Features Breakfast Nook, Eat-in Kitchen, Entrance Foyer, Kitchen Island, Pantry, Primary Suite, Quartz Counters, Smart Thermostat, Smoke Free, Utility Sink, Walk-In Closet(s)
Heating Forced Air
Cooling Central Air
Flooring Carpet, Tile, Wood
Fireplaces Number 1
Fireplaces Type Family Room, Wood Burning
Fireplace Y
Appliance Cooktop, Dishwasher, Disposal, Dryer, Microwave, Oven, Washer
Exterior
Exterior Feature Private Yard, Rain Gutters
Parking Features Concrete
Garage Spaces 2.0
Fence Full
Utilities Available Cable Available, Electricity Connected, Natural Gas Connected, Phone Available
Roof Type Composition
Total Parking Spaces 2
Garage Yes
Building
Lot Description Landscaped, Level
Foundation Concrete Perimeter
Sewer Public Sewer
Water Public
Level or Stories Two
Structure Type Brick,Frame
Schools
Elementary Schools Homestead
Middle Schools West
High Schools Cherry Creek
School District Cherry Creek 5
Others
Senior Community No
Ownership Corporation/Trust
Acceptable Financing Cash, Conventional, FHA, Jumbo, VA Loan
Listing Terms Cash, Conventional, FHA, Jumbo, VA Loan
Special Listing Condition None
Pets Allowed Cats OK, Dogs OK

6455 S. Yosemite St., Suite 500 Greenwood Village, CO 80111 USA






