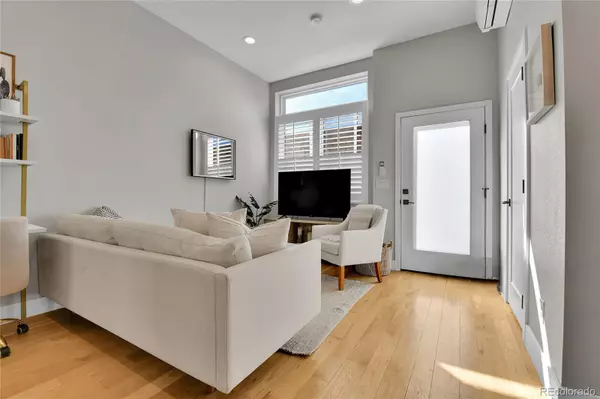
4432 Tennyson ST #3 Denver, CO 80212
1 Bed
2 Baths
626 SqFt
OPEN HOUSE
Sat Dec 21, 10:00am - 12:00pm
UPDATED:
12/21/2024 07:05 PM
Key Details
Property Type Townhouse
Sub Type Townhouse
Listing Status Active
Purchase Type For Sale
Square Footage 626 sqft
Price per Sqft $758
Subdivision First Add
MLS Listing ID 7656665
Bedrooms 1
Full Baths 1
Half Baths 1
HOA Y/N No
Abv Grd Liv Area 626
Originating Board recolorado
Year Built 2018
Annual Tax Amount $1,878
Tax Year 2023
Lot Size 435 Sqft
Acres 0.01
Property Description
We're excited to present an exceptional opportunity to own a beautiful 1-bedroom, 1.5-bathroom townhome in one of Denver's most vibrant neighborhoods! Ideally located just off Tennyson Street, you'll be surrounded by an array of restaurants, bars, and shops.
Built just five years ago, this meticulously maintained residence features abundant natural light in the living room and primary suite. The open layout showcases stunning hardwood floors and a modern kitchen with stainless steel appliances, perfect for entertaining and everyday living.
The home also boasts a large storage area in the basement, offering ample space for seasonal items, outdoor gear, or anything else you need to tuck away.
This property also presents excellent investment potential, as numerous other units in the area have successfully served as rentals, making it a smart choice for both homeowners and investors.
Property comes with a Denver Flex Parking Pass (FPP) good through November 2025
Don't miss your chance to live in a prime location that combines comfort, style, and convenience. Schedule your showing today and explore all this fantastic property has to offer!
Location
State CO
County Denver
Zoning U-MX-3
Rooms
Basement Cellar, Crawl Space, Exterior Entry, Partial, Unfinished
Interior
Interior Features Primary Suite, Quartz Counters, Vaulted Ceiling(s)
Heating Electric, Wall Furnace
Cooling Other
Flooring Carpet, Tile, Wood
Fireplace N
Appliance Dishwasher, Disposal, Dryer, Microwave, Oven, Range, Refrigerator, Washer
Exterior
Exterior Feature Balcony
Utilities Available Electricity Connected
Roof Type Composition,Rolled/Hot Mop
Total Parking Spaces 1
Garage No
Building
Sewer Public Sewer
Water Public
Level or Stories Two
Structure Type Brick,Frame,Metal Siding,Stucco
Schools
Elementary Schools Centennial
Middle Schools Strive Sunnyside
High Schools North
School District Denver 1
Others
Senior Community No
Ownership Individual
Acceptable Financing Cash, Conventional, FHA, VA Loan
Listing Terms Cash, Conventional, FHA, VA Loan
Special Listing Condition None

6455 S. Yosemite St., Suite 500 Greenwood Village, CO 80111 USA






