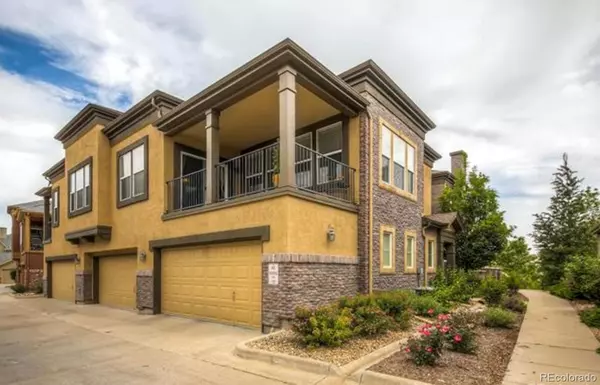
609 W Burgundy ST #A Highlands Ranch, CO 80129
2 Beds
2 Baths
1,294 SqFt
UPDATED:
10/01/2024 06:16 PM
Key Details
Property Type Townhouse
Sub Type Townhouse
Listing Status Active
Purchase Type For Sale
Square Footage 1,294 sqft
Price per Sqft $425
Subdivision Brownstones
MLS Listing ID 8168563
Bedrooms 2
Full Baths 2
Condo Fees $168
HOA Fees $168/qua
HOA Y/N Yes
Originating Board recolorado
Year Built 2005
Annual Tax Amount $3,139
Tax Year 2023
Property Description
Location
State CO
County Douglas
Zoning PDU
Rooms
Main Level Bedrooms 2
Interior
Heating Forced Air
Cooling Central Air
Fireplace N
Exterior
Garage Spaces 2.0
Roof Type Composition
Total Parking Spaces 2
Garage Yes
Building
Story Two
Sewer Community Sewer
Level or Stories Two
Structure Type ICFs (Insulated Concrete Forms)
Schools
Elementary Schools Eldorado
Middle Schools Ranch View
High Schools Thunderridge
School District Douglas Re-1
Others
Senior Community No
Ownership Individual
Acceptable Financing Cash, Conventional, FHA, Other, VA Loan
Listing Terms Cash, Conventional, FHA, Other, VA Loan
Special Listing Condition None

6455 S. Yosemite St., Suite 500 Greenwood Village, CO 80111 USA






