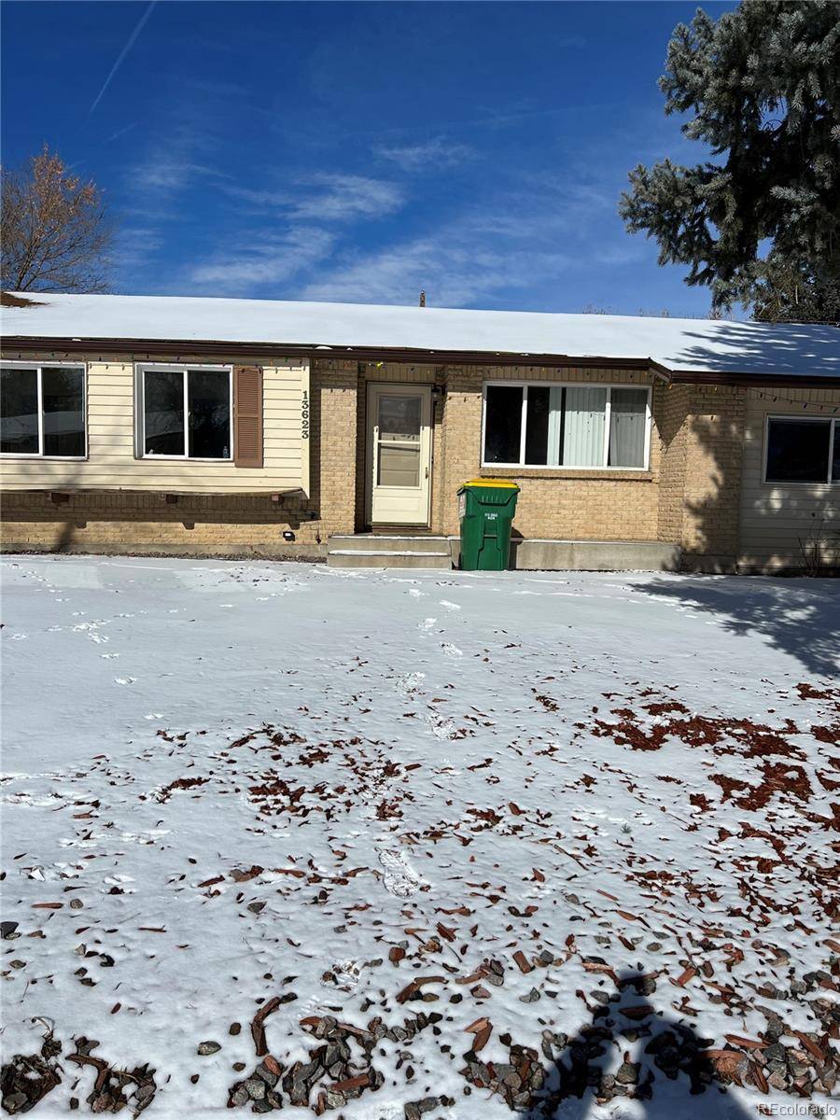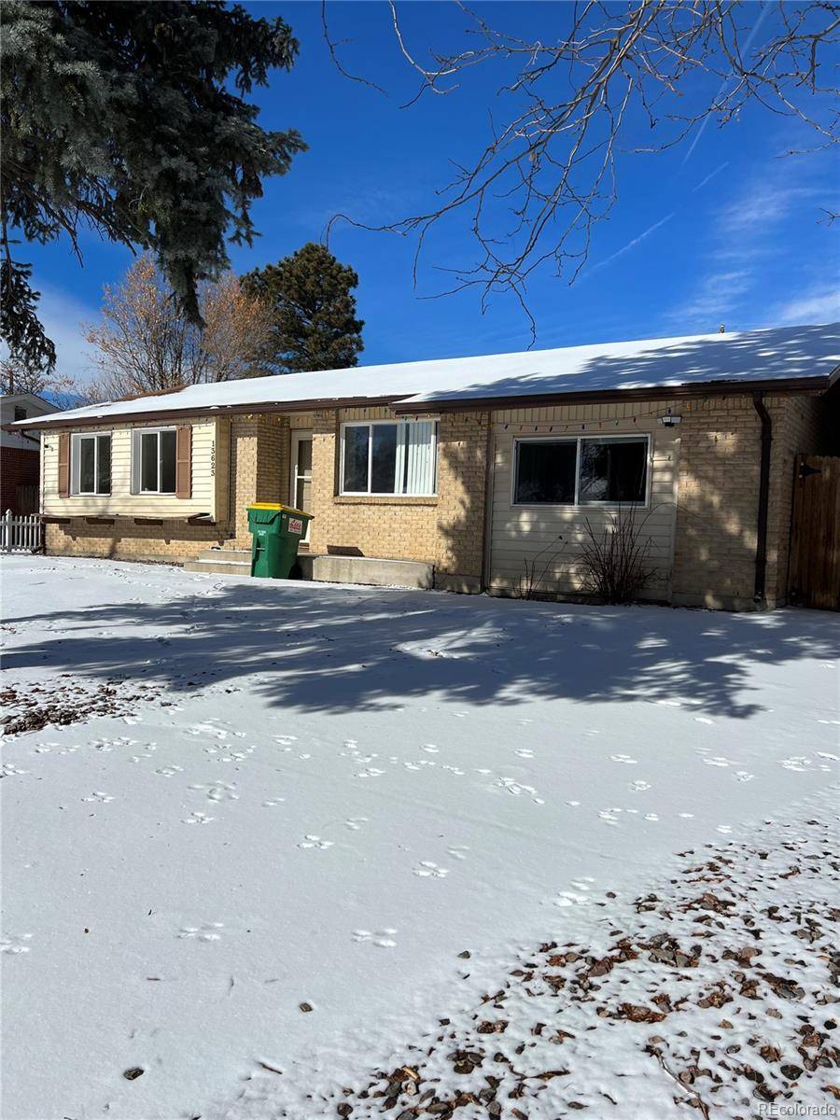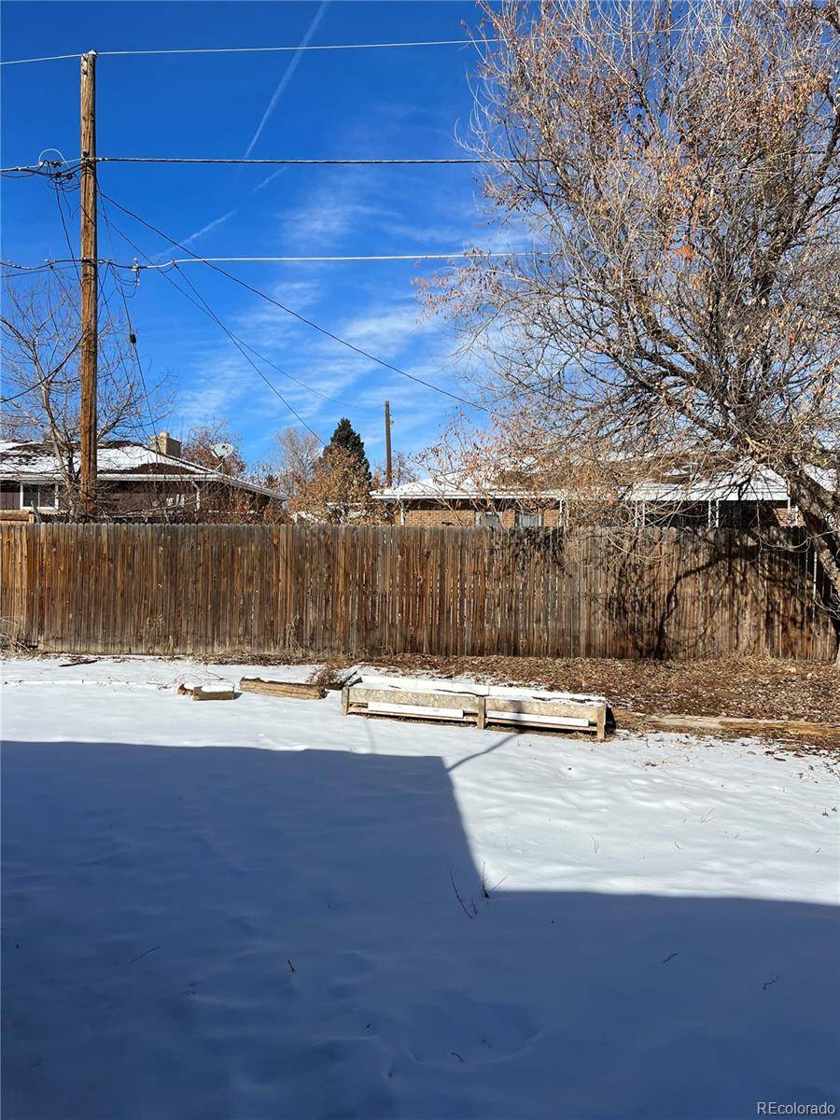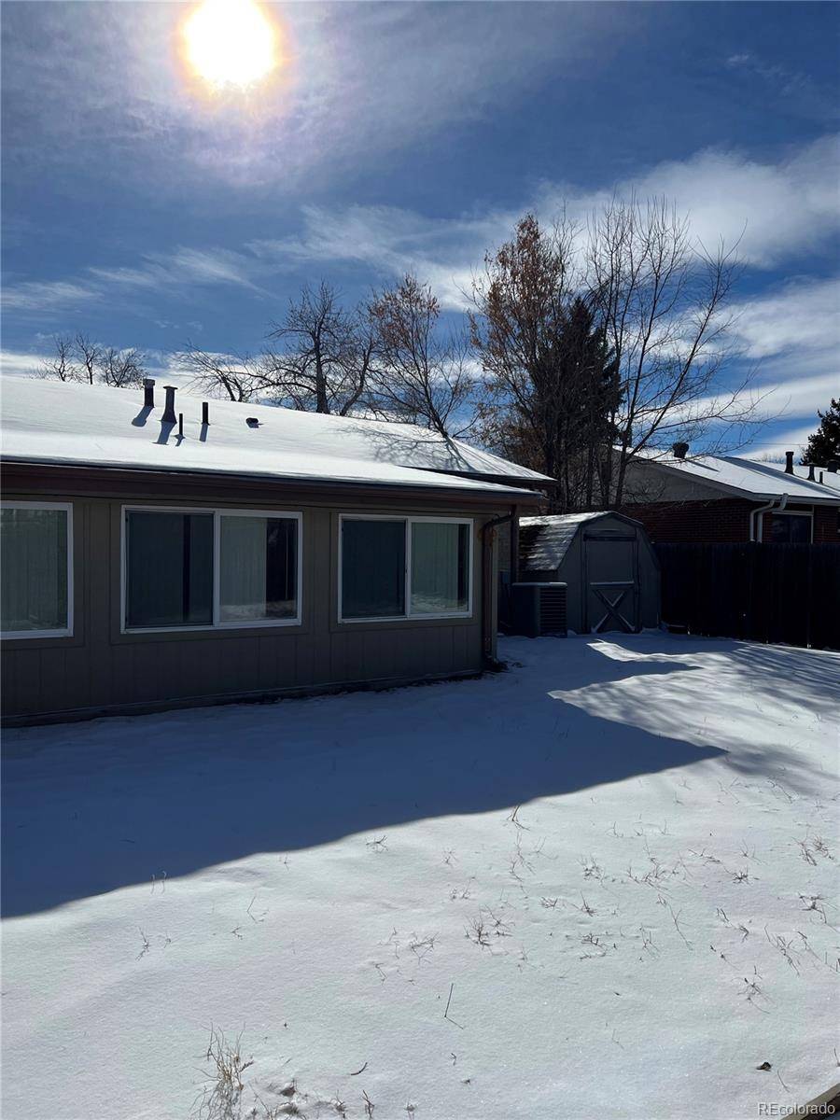13623 E Exposition AVE Aurora, CO 80012
4 Beds
2 Baths
1,783 SqFt
UPDATED:
Key Details
Property Type Single Family Home
Sub Type Single Family Residence
Listing Status Active
Purchase Type For Sale
Square Footage 1,783 sqft
Price per Sqft $254
Subdivision Aurora Hills
MLS Listing ID 9896325
Bedrooms 4
Full Baths 2
HOA Y/N No
Abv Grd Liv Area 1,783
Originating Board recolorado
Year Built 1967
Annual Tax Amount $2,468
Tax Year 2022
Lot Size 7,405 Sqft
Acres 0.17
Property Sub-Type Single Family Residence
Property Description
The sale and the possession is subject to the existing lease: Current rent $3125.00 lease expires 04/30/2025
Investment property, a rental, no SPD.
Embrace the convenience of main floor living with this spacious 4-bedroom, 2-bath home, centrally located in the vibrant heart of Aurora. This residence stands out with its generously sized bedrooms and bathrooms, offering a living experience that feels even more expansive than photos can convey. The seamless flow from room to room facilitates effortless entertaining, while abundant natural light enhances the welcoming atmosphere throughout.
The kitchen is a highlight, equipped with plenty of maple cabinets for storage and newer stainless steel appliances for a modern touch. An eat-in space and bar provide ample seating for dinner parties and holiday gatherings. Adding to the home's appeal is a spacious sunroom/family room, offering additional square footage and a flexible area for relaxation or entertainment.
Outside, the large backyard, enclosed by a privacy fence, is a blank canvas ready for playing, gardening, or hosting get-togethers. Location is key, with this home being just minutes from 225, making commutes a breeze. It's also under 20 minutes to DIA and Anschutz Medical Campus, and only 30 minutes to downtown Denver. Proximity to Aurora Town Center, dining options, and two golf courses adds to the convenience.
While this lovely ranch requires some TLC, it presents a fantastic opportunity to personalize a home to your taste, all within a sought-after Aurora location.
Location
State CO
County Arapahoe
Rooms
Main Level Bedrooms 4
Interior
Heating Forced Air
Cooling Central Air
Fireplace N
Appliance Dishwasher, Disposal, Oven, Refrigerator
Exterior
Garage Spaces 2.0
Roof Type Composition
Total Parking Spaces 2
Garage Yes
Building
Lot Description Level
Sewer Public Sewer
Water Public
Level or Stories One
Structure Type Brick,Concrete,Wood Siding
Schools
Elementary Schools Wheeling
Middle Schools Aurora Hills
High Schools Gateway
School District Adams-Arapahoe 28J
Others
Senior Community No
Ownership Agent Owner
Acceptable Financing 1031 Exchange, Cash, Conventional, Other
Listing Terms 1031 Exchange, Cash, Conventional, Other
Special Listing Condition None

6455 S. Yosemite St., Suite 500 Greenwood Village, CO 80111 USA





